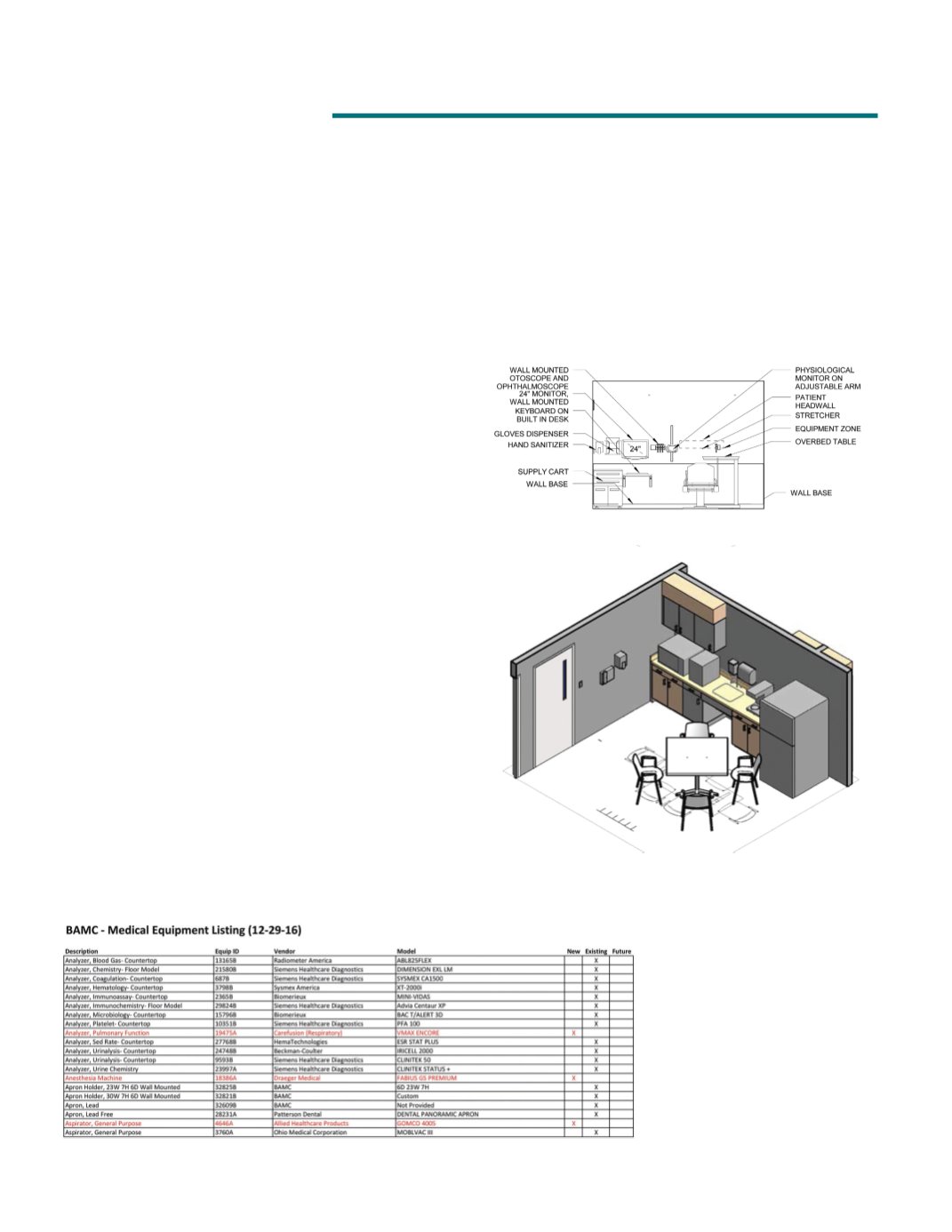

Objectives
Concurrently with space planning for our new
facilities, we developed a plan for every single piece
of equipment we will need to operate in the new
facility. This was important to accomplish at the same
time as space planning to assure that our needed
equipment fit into our newly designed rooms and the
necessary utility hookups were provided in the right
locations (plumbing, electrical, both on and off
generator, special cooling needs, and data).
Our objectives for equipment planning included:
• Assure that we accounted for everything
necessary to operate in our newly designed
space
• Be efficient in transferring rather than replacing
equipment which still had a useful life
• Provide “specifications” for all equipment to the
architects to assure we designed correctly.
• Anticipate future needs for equipment and assure
our new design supported change
Process
All leaders, both hospital and MOB were involved in
equipment planning over a 12-month period. There
were several phases of planning:
1. The first phase involved the creation of a matrix
inventory of every single type of needed
equipment, identifying which department had the
need, how many were needed, if it is fixed or
mobile, if it is to be moved, eliminated, or newly
purchased, what utilities were needed, and what
the cost will be of all new or replacement
purchases.
2. We then created “Room by Room Logs” locating
each piece of equipment in the type of room for
which it will be utilized. Rooms that have multiple
locations were treated a “prototypes’, with similar
equipment planned for them, but individualized as
indicated by the user groups. (Examples include
equipment rooms, staff lounges, clean and soiled
utility rooms), Equipment “specs” drawings were
provided to our design team.
Centers of Excellence:
Equipment Planning
BAY AREA MEDICAL CENTER PERFORMANCE IMPROVEMENT 2016 • PAGE 28
















