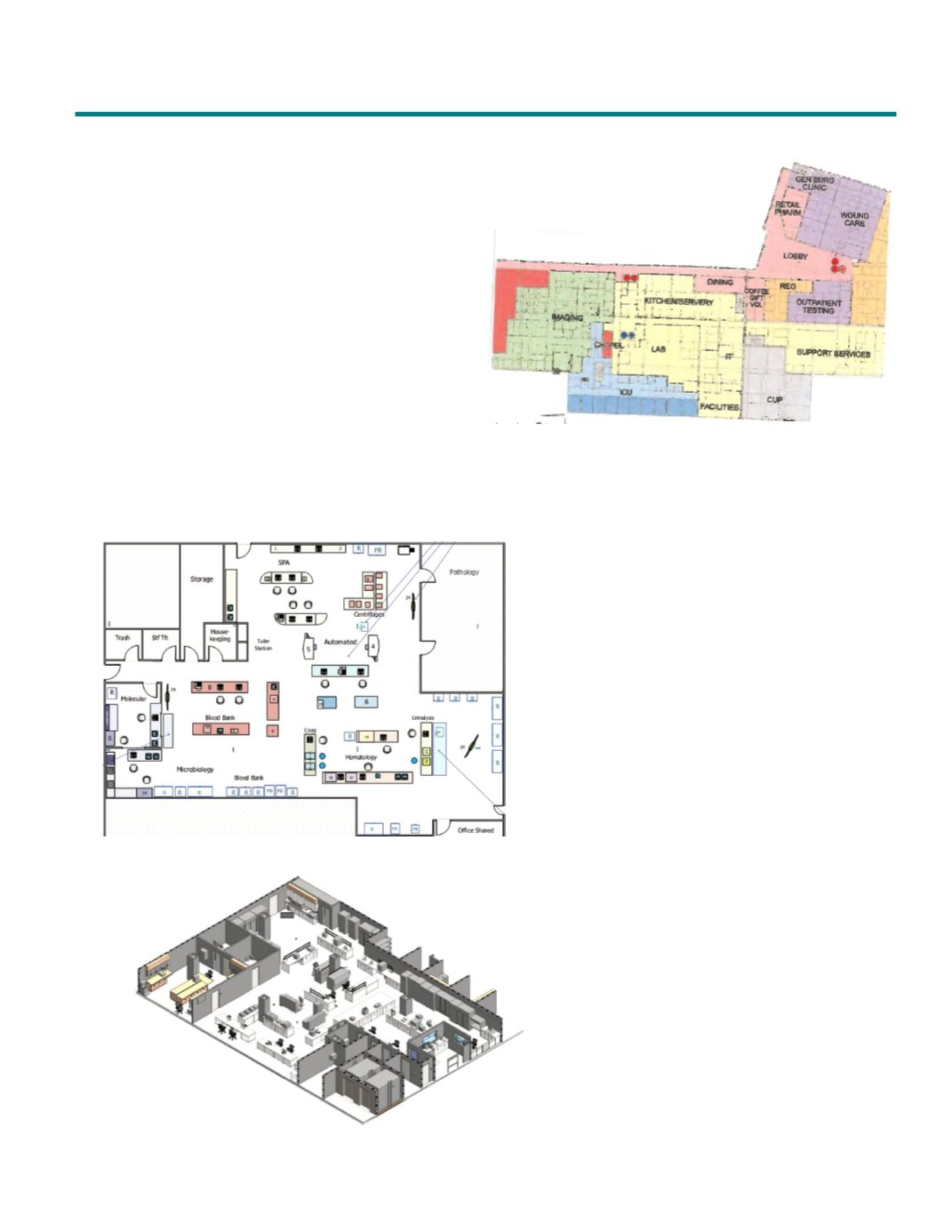

Centers of Excellence: Laboratory
BAY AREA MEDICAL CENTER PERFORMANCE IMPROVEMENT 2016 • PAGE 21
Plan
The lab is located on the first floor of the
hospital, near the outpatient lab draw area.
Some of the redesigned features to meet the
intended objectives:
• Open “Line of Sight” – removed physical
barriers to allow for better communication.
• Design includes a “Specimen Processing
Area” to advantage the use of staff and
space for all specimens received in the lab.
This includes all aspects of a specimen’s
journey from the time it comes through the
door, is processed for testing either in-house
or for delivery to the central lab via courier,
results of the testing into the patient's
medical record, and finally storage of the specimens.
• Centralizing all automated testing performed on
analyzers into a “Core” area to leverage
efficiencies for larger volume routine and stat
testing and accounting for decreased staffing
on off-shifts.
• Creation of a “Manual” work cell for lower
volume testing not requiring immediate
attention.
• Design includes a dual pneumatic tube system
to increase efficiency in delivery of specimens
to the Lab.
• A Molecular (PCR) testing room was added to
account for new technologies in the future.
• Redesign and placement of the Anatomic
Pathology and Histology area adjacent to
specimen processing and pathology staff.
















