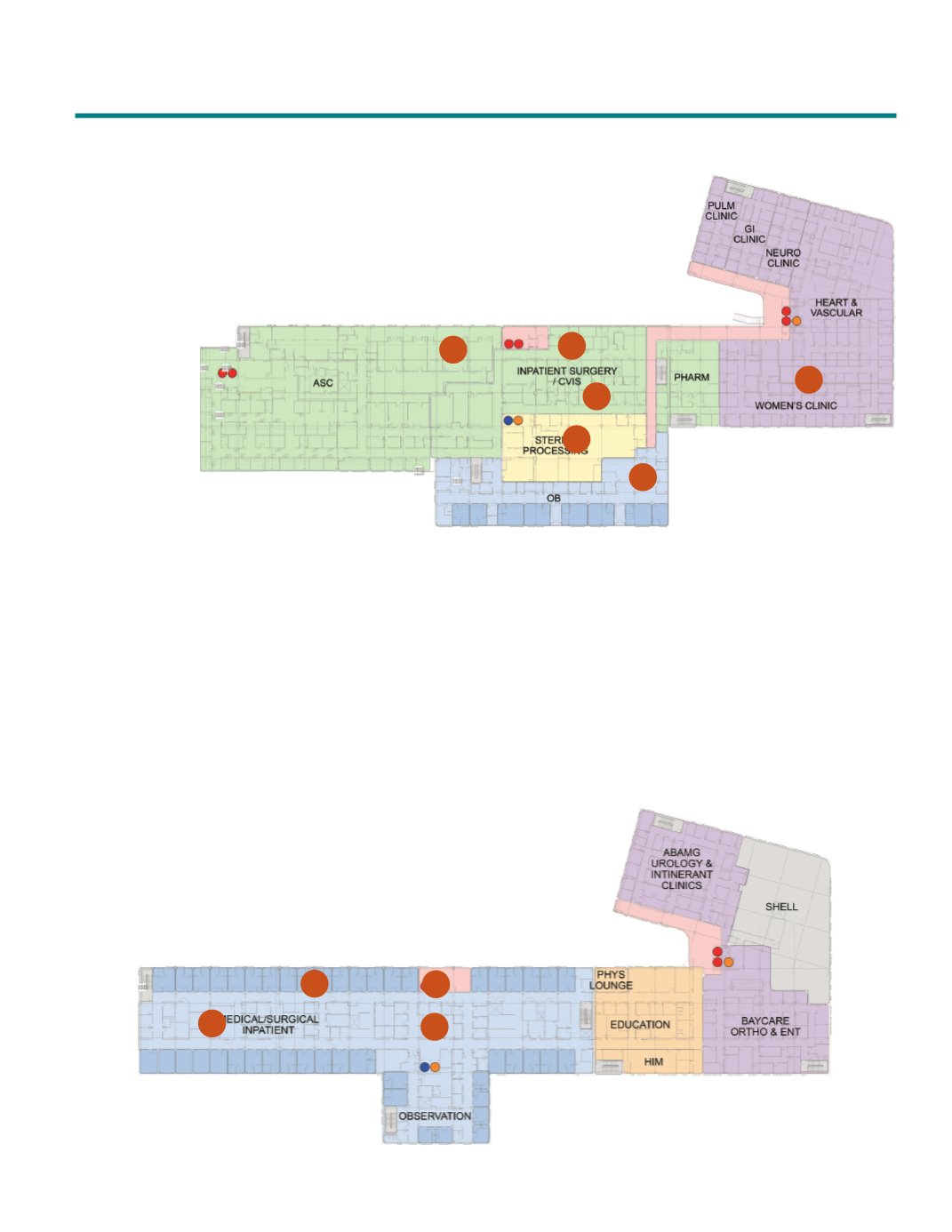

8. Sterile processing next to the ORs
9. OB is adjacent to surgery
10. “Nurse servers” are built into patient rooms to allow stocking from the
corridor and access within the room by staff
11. Hospitalists
sleep and
workrooms
are on the
Med/Surg
floor
12. Convenient
entry and
parking
points for
Ambulatory
Surgery/GI, the Emergency Department,
the Cancer Care Center, and a main entry
for both Outpatient Services and Inpatient
visitors.
13. The Wound Center and future hyperbaric therapy rooms are adjacent to the General Surgery Clinic.
14. The helipad is directly behind the ED and ambulance garage
Backstage travel:
15. Separate elevators for the public and our patients and staff
16. Diagnostic Imaging (Radiology, CT, MRI, Nuclear Medicine, Ultrasound) are all in one suite of space with all
patient rooms opening to the core and not into public areas.
17. A public corridor traverses from the ED entry to the main lobby.
18. The Women’s Health Center’s breast diagnostics are on the same floor as surgery for private travel of
patients needing breast localization for open biopsies.
Thoughtful Proximities and Backstage Travel
BAY AREA MEDICAL CENTER PERFORMANCE IMPROVEMENT 2016 • PAGE 15
THIRD FLOOR
10
15
11
3
SECOND FLOOR
9
18
7
6
6
8
















