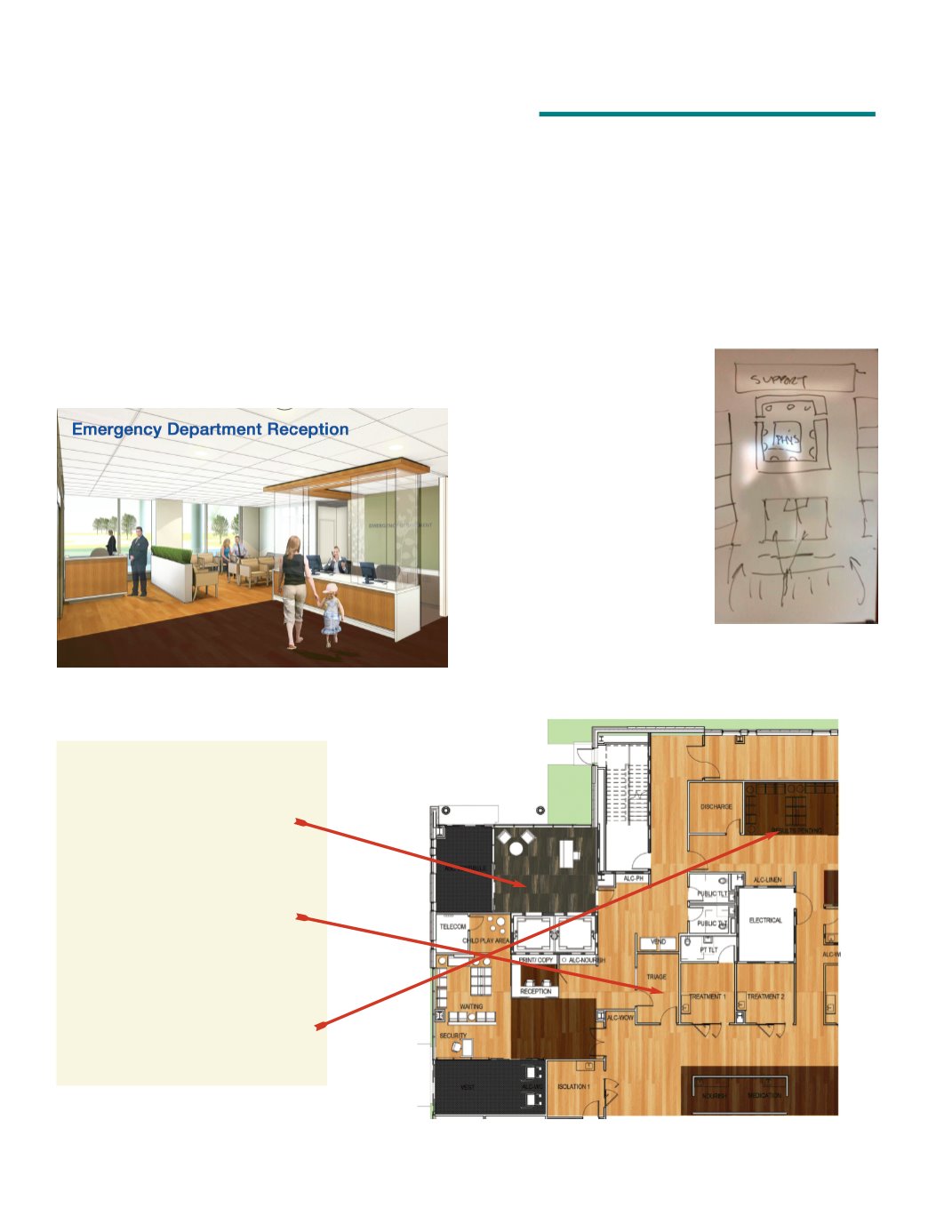

Objectives
The Emergency Department facility planning team
identified several objectives to be achieved in
designing the new Emergency Department, with the
ultimate goal of improving our patient’s experience:
• Assure patient privacy
• Improve patient comfort
• Improve patient throughput (decrease length of an
ED patient visits)
• Enhance patient safety
Process
Research was performed regarding contemporary ED
department design. Multiple sources were utilized
including the HealthCare Advisory Board, the
American College of Emergency Physicians, and the
depth of expertise provided by our new partner, Team
Health. In addition, a randomized survey was
conducted of patients to gather their input on the
most important features they would look for.
A site visit occurred to
Upper Valley Medical Center
in Troy, Ohio to preview their
“split flow” model designed
to improved patient
throughput.
Most importantly, staff and
physicians spent many
hours assuring the design
corrected all of the
improvement opportunities
we have identified within our
existing E.D., as well as to
assure we planned for the
future.
BAY AREA MEDICAL CENTER PERFORMANCE IMPROVEMENT 2016 • PAGE 18
Improving the
Emergency Department Experience
Emergency Department Plan
Patient Privacy:
• 18 Private rooms
• A dedicated consult room to
gather large families for updates
for critical events
Patient Throughput:
• 4 Vertical treatment rooms,
located near the entry for rapid
treatment of non-emergent
patients
• A room dedicated for waiting for
results, connected to another
room dedicated for discharge
instructions and education
















