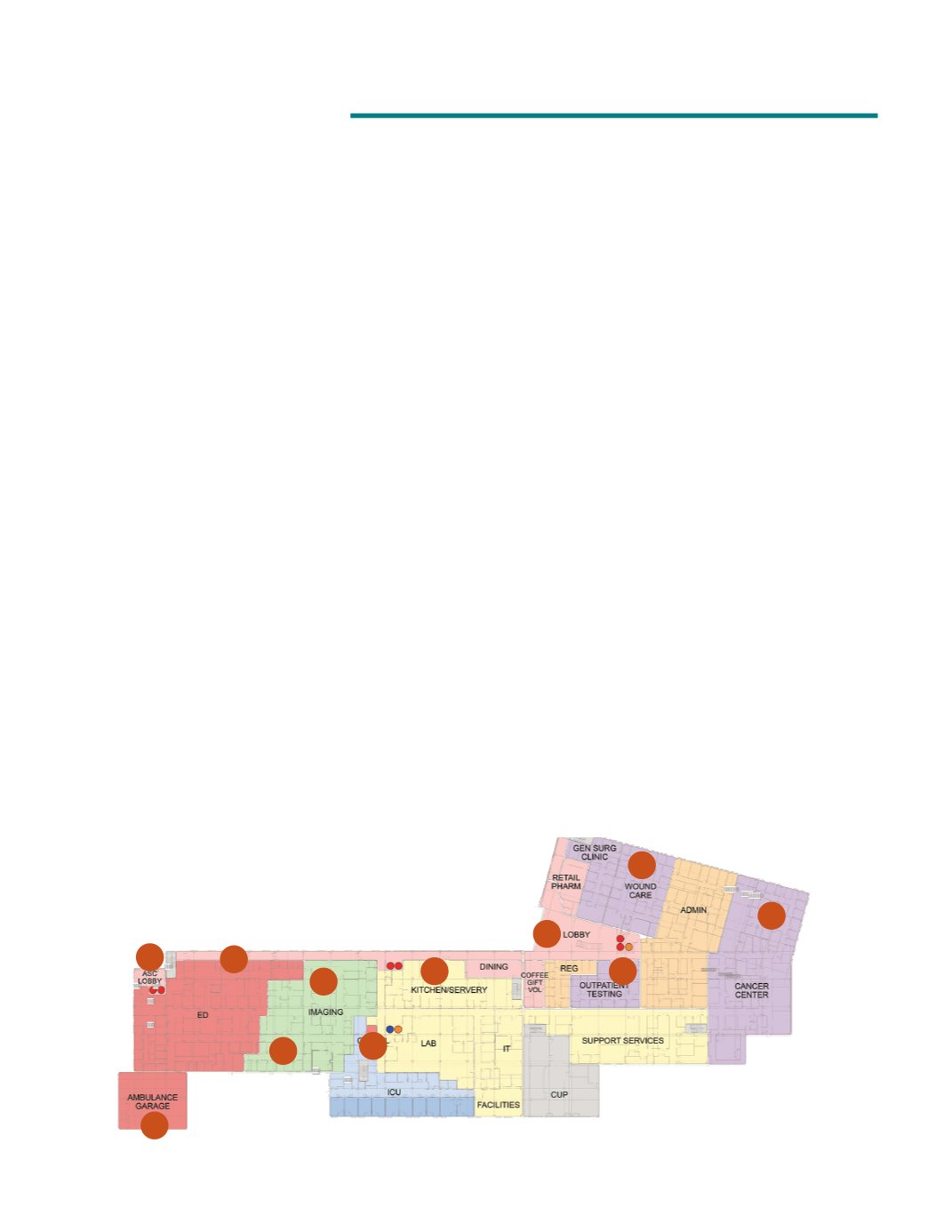

Objectives
To support the key performance indicators identified
for our new facilities (“KPIs” outlined in our cover
letter), it was obvious that work needed to be done
related to “flow” throughout our facilities.
Currently, adjacencies and access to frequently
needed support services are not always convenient
as a result of our need to create a patchwork of
renovations and additions over the years. The
patchwork approach has limited sharing of
appropriate support space simply because of the
distance between the users. Visitors after hours must
travel through the Emergency Department to reach
other areas of the hospital.
Also in our current situation, patient and public traffic
often cross. Flow of supply deliveries (materials,
pharmaceuticals, food service, etc.) travels the same
corridors as do our patients and public. Some of our
patient treatment rooms open onto public corridors.
The specific objectives related to our KPIs sought in
our efforts toward “thoughtful proximities” and
“backstage travel” includes:
• Improve the patient and family experienced
(privacy)
• Eliminate unnecessary redundancy of resources
(efficient use of space and materials)
• Decrease staff and provider workload through
efficient workflow (thoughtful proximities)
Process
Before any design plans were even drafted, initial
user group meetings focused on patient, public, and
staff travel. What services did patients most
frequently have to travel from one point to another?
What was the distance from their entry to the service
needed? What were the flows of supplies to the
needing departments? Which staff groups work most
closely together?
Plan
The following features address the identified
objectives in our design:
Thoughtful proximities:
1. Direct access to registration and outpatient
testing form the main lobby.
2. The dining area and gift shop are on the corridor
from the main lobby.
3. Med/Surg has been organized in “pods” with
support rooms (team stations, med rooms,
nutrition centers, supplies and equipment rooms)
in close proximity to each “pod.”
4. Our Spiritual/meditation room near the ICU and a
small room up on Med/Surg
5. Diagnostic Imaging is next to the ED
6. Separate but adjacent outpatient and inpatient
ORs
7. The CVIS, GI procedure rooms are in the same
suite with Surgery
Thoughtful Proximities
and Backstage Travel
BAY AREA MEDICAL CENTER PERFORMANCE IMPROVEMENT 2016 • PAGE 14
FIRST FLOOR
12
13
12
2
14
16
12
17
5
4
1
















