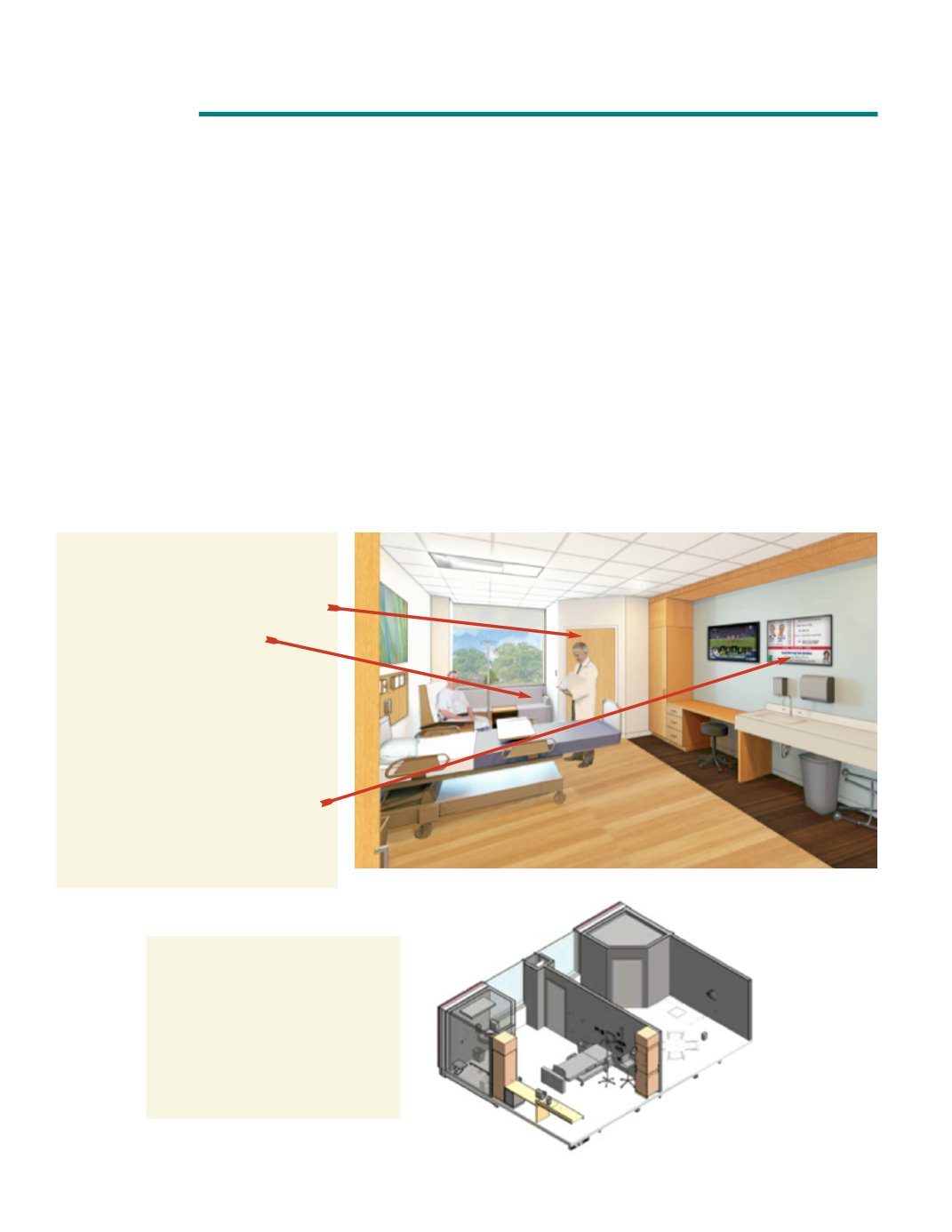

Objectives
The Inpatient facility planning teams identified several
objectives to be achieved in design of our new
inpatient rooms and support space, with the ultimate
goal of improving experience for our patients, their
families, and our staff:
• Assure patient privacy
• Improve patient comfort
• Improve family comfort
• Enhance patient safety
• Engage patients and families more actively in their
plan of care
• Provide for clinical staff efficiency
Process
Research was performed regarding contemporary
inpatient department and patient room design.
“Mock up” real sized rooms were created in which
staff were invited to design for the ultimate patient,
family and staff experience.
Site visits occurred to other newer facilities to gather
ideas and consult the staff about what has worked
well an what has not.
BAY AREA MEDICAL CENTER PERFORMANCE IMPROVEMENT 2016 • PAGE 2
Improving the Inpatient Experience:
Med/Surg
Med/Surg Plan
• A palliative care suite with
adjoining family room
• 2 dedicated bariatric rooms
with ceiling patient lift devices
• Dedicated consult rooms for
private conversations with
patient’s family
• Rooms are divided into 3 “zones”
for staff, patients, and families
• Each inpatient room has a shower
• Sleep couches for family
members
• New nurse call system
• Nurse servers with pass-through
for sticking and accessing care
supplies
• Electronic patient “white boards”
to assure up-to-time information
regarding the patient’s care
• New heating and cooling system
with patient control
















